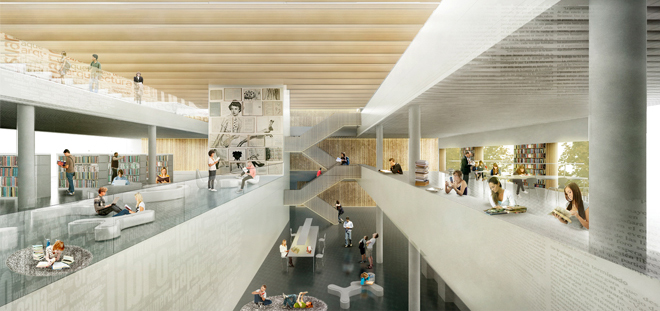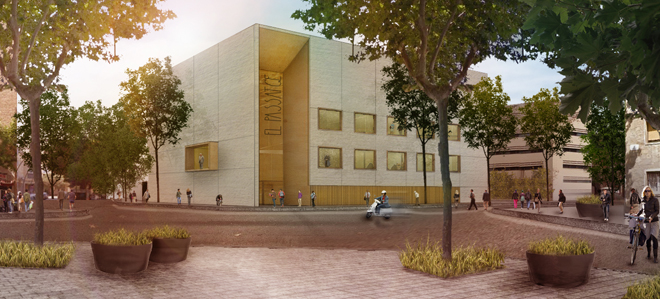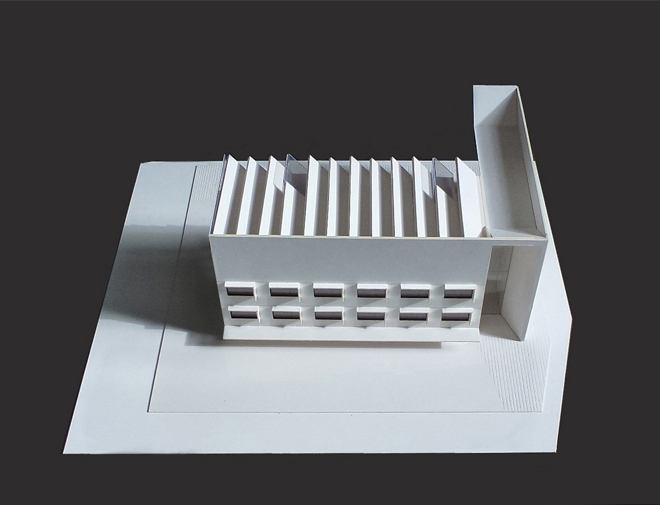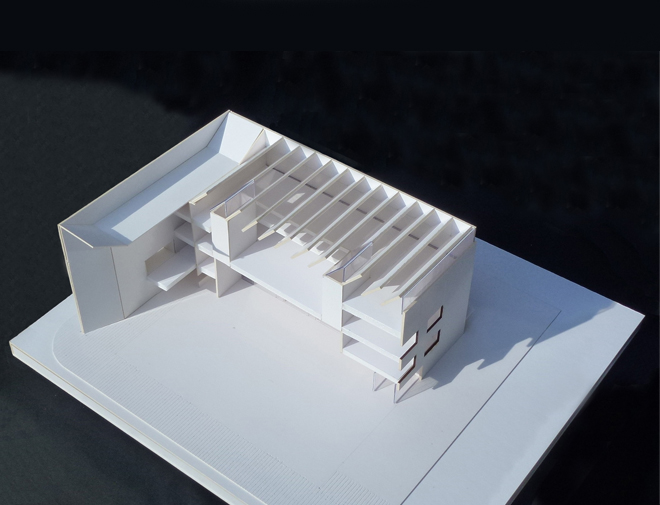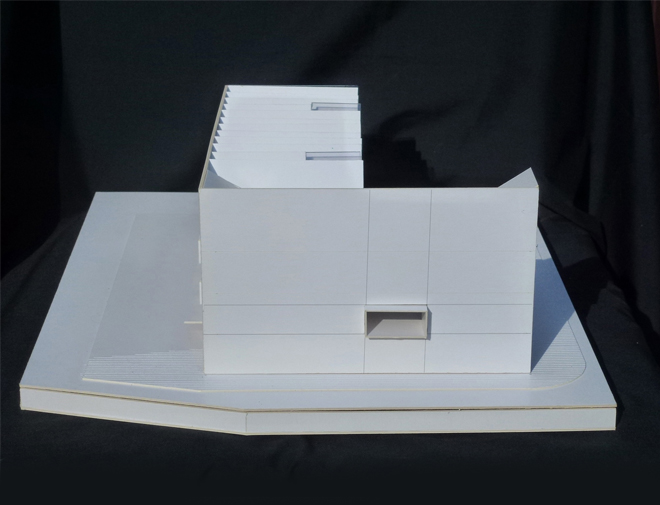Library, nursery and historical archive in Barcelona
| FICHA TÉCNICA | ||
| Localización: | Barcelona | |
| Superficie construida: | 3.354 m² | |
| Presupuesto: | 7.048.802,07 € | |
| Año del concurso: | 2015 | |
| Promotor: | Bimsa | |
| Realizado con: | Juan Puigdengoles | |
| Arq.Colaboradores: | María Gil | |
| Usue Beraza |
We establish two different access: nursery in the northwest facade and library and archive in the opposite facade (southeast).
The public vocation of these uses encourages us to propose an extension of outer space to inside of building through a triple-height lobby, visually very opened at both ends, providing access to the library and to the archive on the first floor, will serve as a lobby to the multipurpose room, as an information space, outdoor returning books and documents… And will contain at second and third floors rest platforms for users of these levels of the library.
The nursery will have a patio for a own access, outside the outer sidewalk on the opposite facade.
The central space of the library has a own communication for the three levels. Profusely illuminated from the entire cover with north oriented skylights, this space aims to become into the heart and atmosphere for reading and studying. This space is covered by industrialized glued wood beams.

