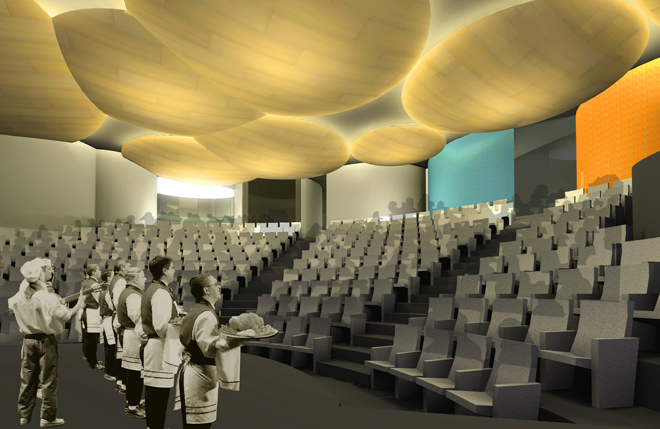Carnaval museum in Cádiz
| DATA SHEET | ||
| Localización: | Cádiz | |
| Superficie construida: | 4.505 m² | |
| Presupuesto: | 4.033.000 € | |
| Año de concurso: | 2006 | |
| Promotor: | Ayuntamiento de Cádiz | |
| Colaboradores: | Leire Leoz, Jesús Ramírez | |
| Aparejador: | Pedro Legarreta | |
| Infografías: | AIS arquitectura |
The building wants to get situated over the square that is already defined by the four edges anticipated and become the shelter of this public area, so that the view flows through the down floor, and the square can be perceived from limit to limit. Only de essential volumes achieve the floor to give physical support and acc ess to the upper floors. A cylinders game, of different diameters and colours, tights and stuck between them, offers a whole mixed of volumes that houses the exposition rooms or administrative areas and that liberate e a free and outer interstices that will light the public area beyond the building and the ways between the exposition rooms. The resultant prismatic amalgam is cut violently in an orthogonal form, to recover the urban structure by means of a mould of strips of metal of white colour forming a soaked fence that lets guess the volumentric quality of the building.






