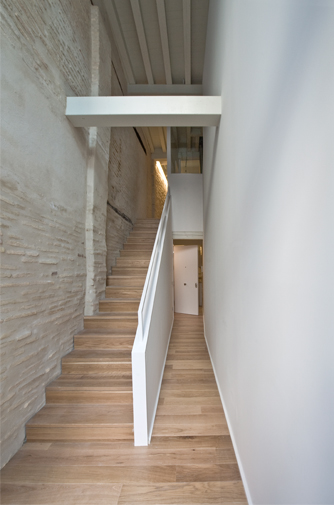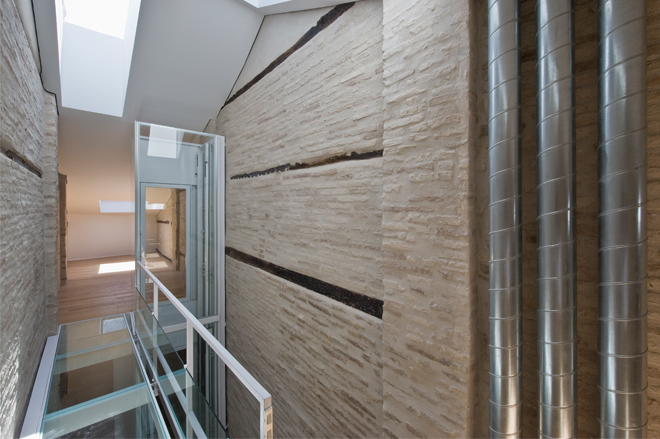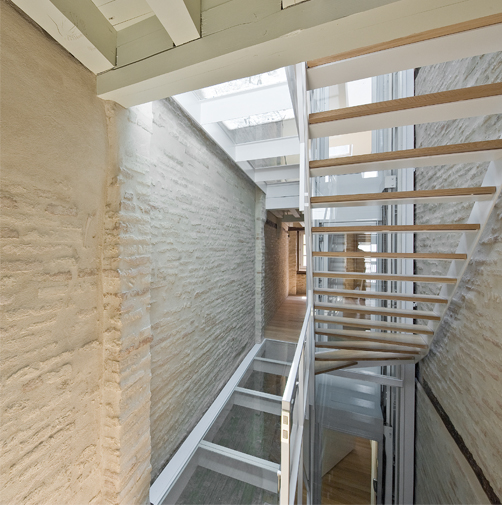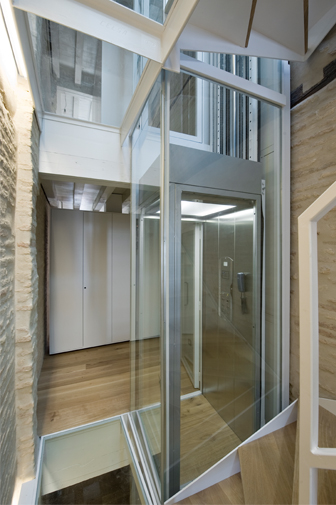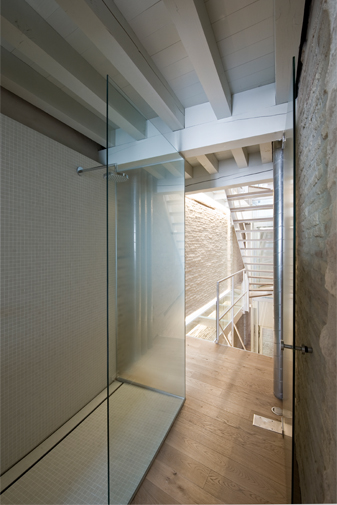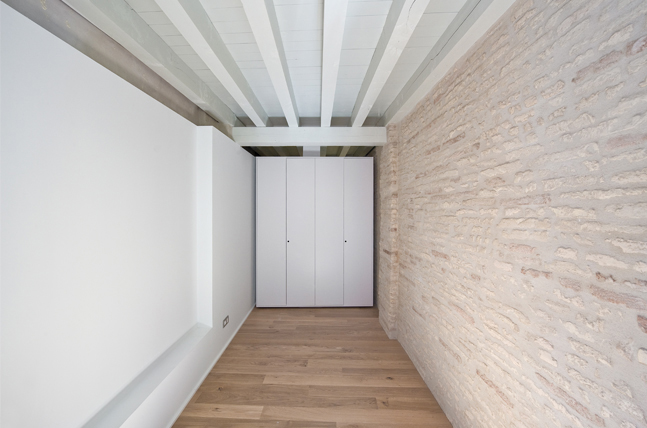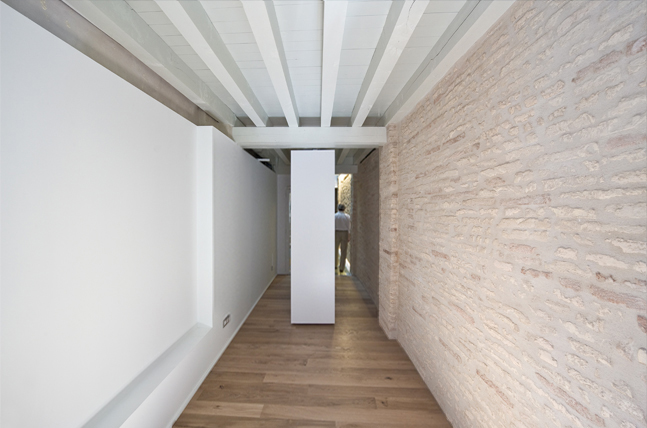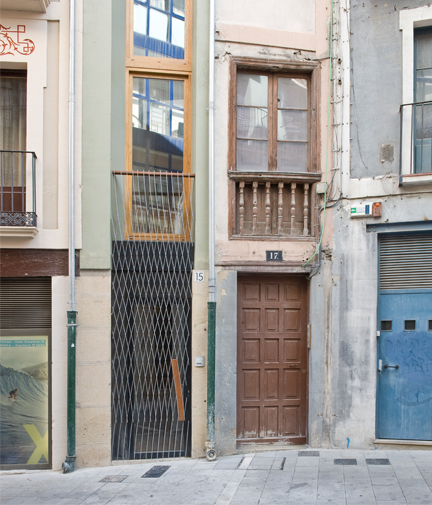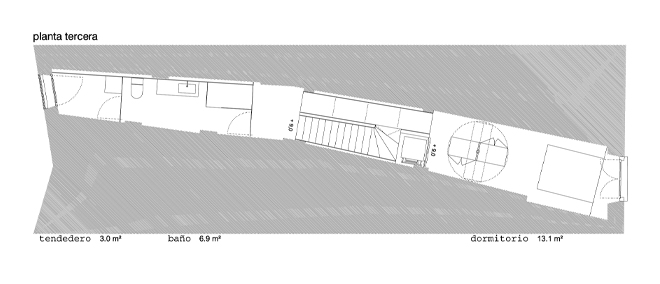In-between building rehabilitation
| DATA SHEET | ||
| Localización: | Calle Nueva 15. Pamplona | |
| Superficie construida: | 188 m² | |
| Presupuesto: | 210.000 € | |
| Proyecto y construcción: | 2007-2012 | |
| Promotor: | Privado | |
| Constructor: | Construcciones COMAL | |
| Realizado con: | Carlos Urzainqui | |
| Arq. colaborador: | Leire Leoz | |
| Aparejador: | Pedro Legarreta Nuin | |
| Estructura: | FS Estructuras SL | |
| Fotografía: | Luis Prieto |
With this Project, recovers its original use, an abandoned in-between building in the historical center of Pamplona. It is a process that looks to reconcile difficult geometric conditions in a very compact medieval urban fabric, with most basic living conditions, today enforceable, without altering the essential characteristics that defines the urban fabric.
The proposed interventions wants to value and base on its appearance, in the most characteristic structural elements that defines the building: brick walls hidden behind thick layers of plaster, were recovered, cleaned and grouted with lime mortar in those canvases exhibited in good conditions.
The project looks the expressive power of this rugged and uneven material, it becames clear in front of the lightness and smoothness of the new material contributions, mostly smooth surfaces white painted and metal parts also painted, and some glass surfaces too. Equally, raking lights accentuates the expressiveness of existing brick, while the light points always hidden,sheds light on the white surfaces ensuring that any fixture hangs below the wooden parts of the structure.
We construct a facade, reflecting the longitudinal section: a pronounced cleft accessible from inside and protected by a metallic sinusoidal defense wants to emphasize the proportion of the hole.

