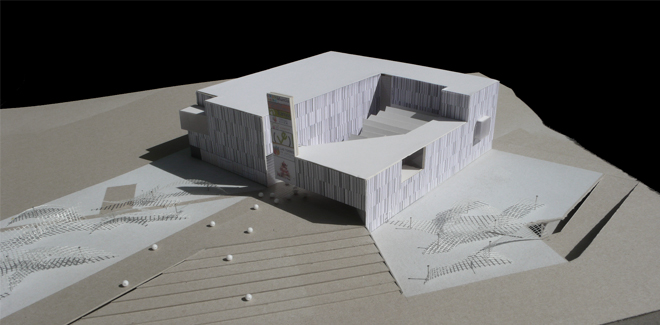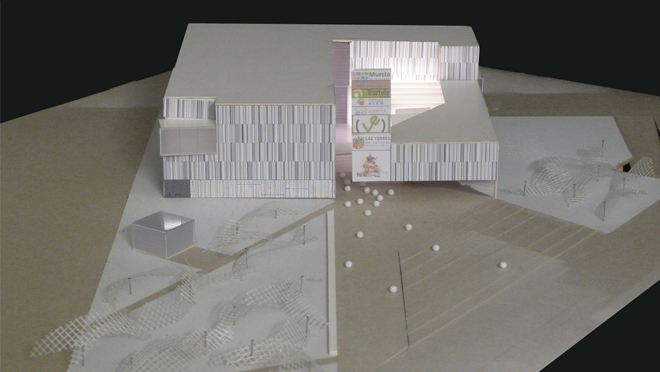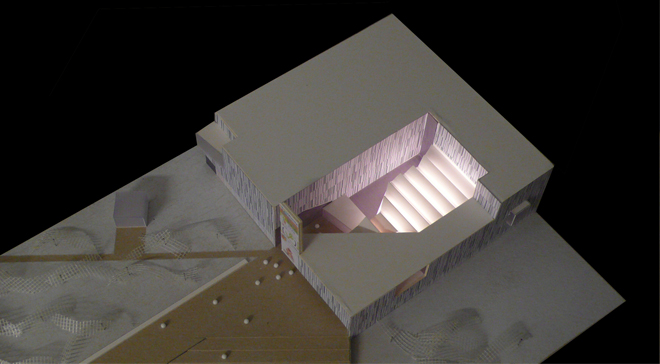Auditorium in Las Torres de Cotillas, Murcia
| DATA SHEET | ||
| Localización: | Las Torres de Cotillas, Murcia. | |
| Superficie construida: | 7.000 m² | |
| Presupuesto: | 5.050.000 € | |
| Año del concurso: | 2010 | |
| Promotor: | Ayuntamiento de las Torres de Cotillas | |
| Arq. colaborador: | Leire Leoz | |
| Jesús Ramírez | ||
| Infografías: | GLT Infografías | |
| Fotografía: | Alzugaray estudio |
The absence of topographical and landscape references and lack of relationship with the historical center, are important determinants in presented proposal. For this reason and understanding that the program also helps proposing an introspective building, we propose a very compact volume and closed at its outer limits and pierced by a deep crack that gives respite, light and access, as a crystallized inside of a outer rough shell. This broken and very glazed figure it will be present at gaps and its will become a obligatory reference for the building.
This crack or interior patio, contains the main access for visitants, and divides the volume in two different parts. The first one in the main conference room, very hermetic, and the second one with the temporary exhibition room, the café and small meeting rooms, more opened and brighted. Finally on the northern edge direct service spaces are housed for the main stage at different plants:
Dressing rooms, stores and rehearsal or music school.









