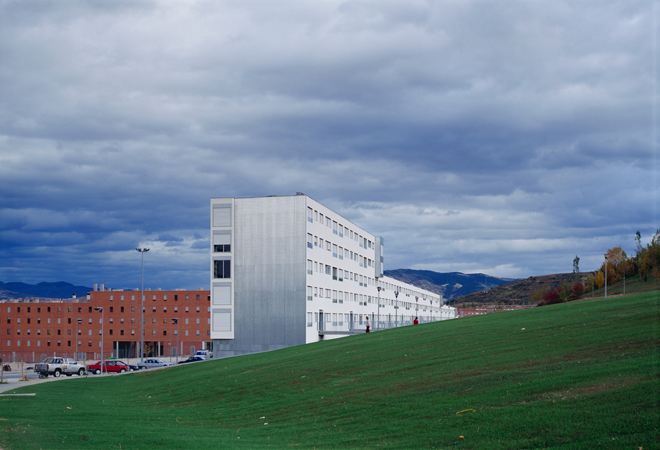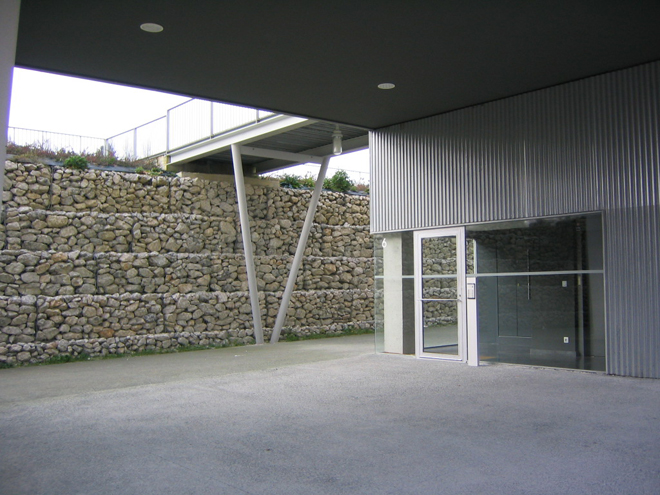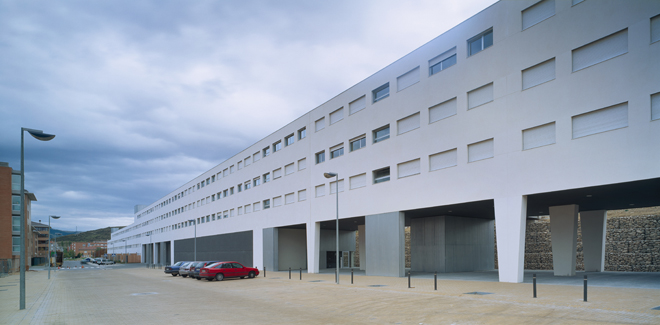113 subsidized houses in Mendillorri
| DATA SHEET | ||
| Localización: | Mendillorri. Navarra | |
| Superficie construida: | 18.200 m² | |
| Presupuesto: | 5.750.000 € | |
| Proyecto y construcción: | 1999-2002 | |
| Promotor: | M.R.A. | |
| Constructor: | Tudeco | |
| Realizado con: | Félix Chavarri Menchu Larrayoz |
|
| Colaboradores: | Leire Leoz, Jesús Ramírez | |
| Aparejador: | Alejandro Diez | |
| Estructura: | Jesús Goñi | |
| Instalaciones: | Arq-Ingenieros |
COMPETITION PROYECT: First prize
Since the planning we had clear the need of proposing a linear and resounding geometry for a building that has to establish the limits with a park very important for the structure of the whole built, at the same time it had to be able to house a variety of typology giving an answer to the need of social houses established by the regional Government.
So it is a defined building from its urban genesis and resounding in its form, of great length, which section however answers the urban, topographic and typology problems that has to face. So in a first stretch the building is opened to one of the most important and spacious public places of the urban whole of Mendillorri; the square, in an intermediate stretch becomes part of the street to, in its final part, house houses with garden in their ground floor.





