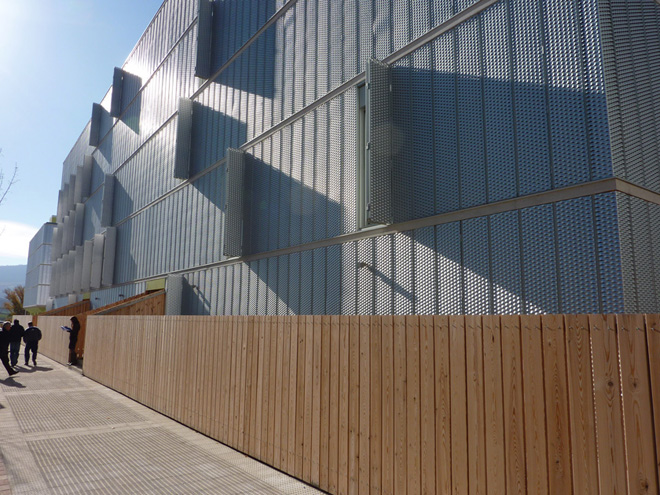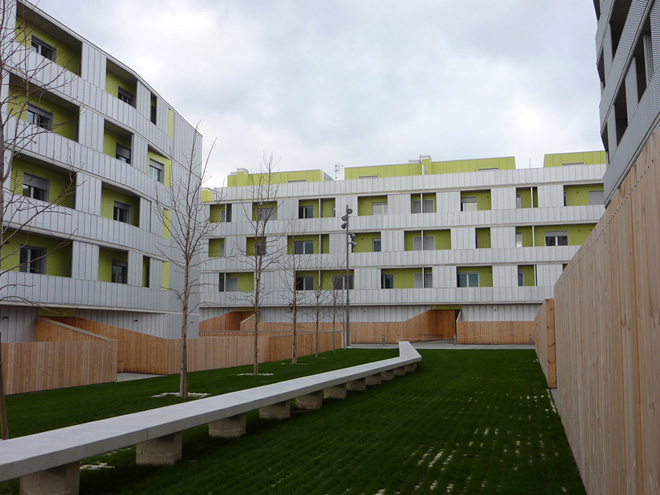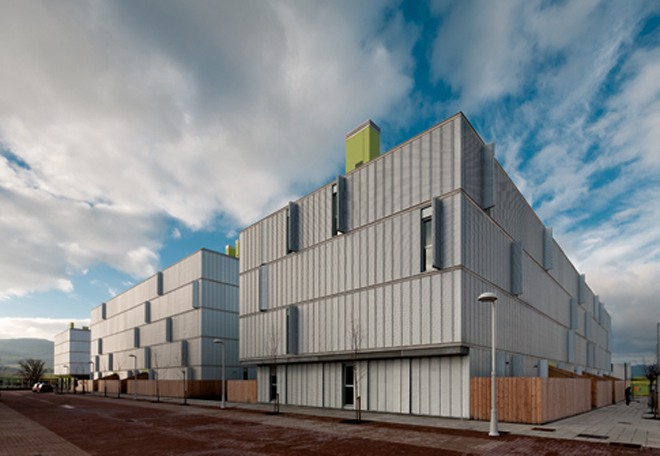108 V.P.T. Houses in Zizur Mayor
| DATA SHEET | ||
| Localización: | Cizur Mayor. Navarra | |
| Superficie construida: | 17.625 m² | |
| Superficie urbanización: | 3.385 m² | |
| Presupuesto: | 10.250.000 € | |
| Proyecto y construcción: | 2006-2009 | |
| Promotor: | Viviendas de Navarra SA | |
| Constructor: | Construcciones Garnica y Cortés | |
| Realizado con: | Carlos Urzainqui | |
| Arq. colaborador: | Leire Leoz Jesús Ramírez |
|
| Aparejador: | David Beorlegui Miguel Angel Sarrate |
|
| Estructura: | FS Estructuras SL | |
| Instalaciones: | Teide Ingenieros |
The investigation of the expressive possibilities of a material, is the topic that we have been interested in developing in this project. We have wanted to lead to the end, in a project in which the expressive margins are really narrow, the use of a unique material for the exterior surrounding, up to the point of despising the concept of composition. Certain trays of sheet, with their position and movement, will betray the position of the hollows, will solve the ventilation of the drying areas and definitively will contribute to the abstract definition of a few volumes that in their proportions and position come absolutely determined by the urban development ordinance.







